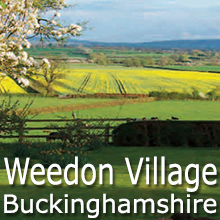Main Hall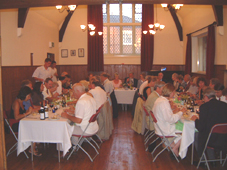
The main hall includes full central heating, waxed wooden floors, a dimmable lighting system, and an area at the back of the hall which can be screened off.
Main area: 9.08m x 5.41m (29'9" x 17'9")
Additional rear area: 4.09m x 3.53m (13'5" x 11'9")
Equipment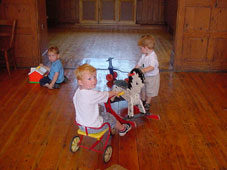
- 12 antique wooden chairs (inc 4 large carvers with arms)
- 80 lightweight folding chairs
- 15 wood-veneered folding tables (91cm x 76cm)
- 5 large, strong, lightweight folding tables (182cm x 76 cm)
- A modern electronic keyboard
-
9 square metres of portable staging (9 x 1m square blocks)
Audio-Visual and Digital Equipment
- Free wi-fi
- Installed amplifier with DVD player and 4 loudspeakers in main hall
- Bluetooth connection to amplifier
- Hearing loop, configured either for a hall speaker, or used with the DVD player
- Pull-down projector screen AND free-standing portable screen
-
High-quality projector for connection to DVD player, or your own laptop. Portable projector stand.
Disabled Facilities
- Full disabled access through the main door
- Separate disabled toilet, including baby-changing facilities.
-
Hearing loop, configured for a hall speaker, or used with the DVD player.
Kitchen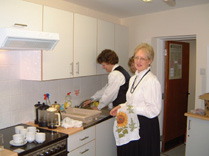
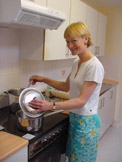 For parties, dinners, wedding receptions etc., there is a fully fitted kitchen equipped with:-
For parties, dinners, wedding receptions etc., there is a fully fitted kitchen equipped with:-
- Full size electric cooker with 4 halogen hotplates and 2 fan/conventional ovens
- Microwave oven
- Fridge
- Standard kettle and fitted water boiler for hot drinks
- 40 cups, saucers, side plates, hi-ball and wine glasses (On request, 80 full sets of white tableware and cutlery)
- Commercial superfast dishwasher
Upstairs Meeting Room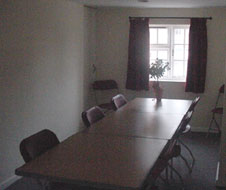
Upstairs is a small room furnished with tables and chairs. This room is available for hire separately, and is ideal for meetings and small groups up to 12 people.

